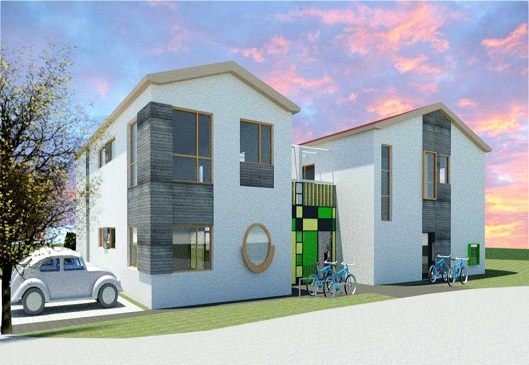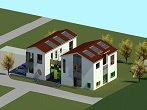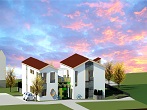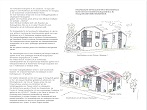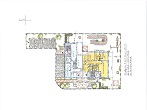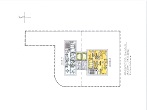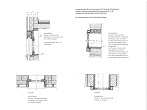BITS & BEITS GmbH • BÜRO FÜR ARCHITEKTUR 30+ since 1991
Architektur • Planen • Bauen • Ausführen
Kita in Herford Stedefreund
Design concept
The existing kindergarten at Ledeburstr. 15 is beautifully situated in an edge area of the Stedefreund district with transition to the adjacent agricultural land.
The new Dependance Group is planned with a large day care centre in the nearby development area.
planned. The property borders directly on a public green area with playground "Oberholz".
This public green space is open to all residents of the new development area and is an ideal location for a nursery school that welcomes all denominations.
The basic idea for the arrangement for building structures is that in case of a later change of use, the overall plot can be divided and converted into two residential buildings with 2 residential units each.
The children's day care was planned in the northern part of the plot, the dependence group in the southern part.
The entrance areas are set back from the main building structures in order to create a spacious, protected area.
In the event of later conversion, ancillary rooms can be accommodated here.
The design of the connecting building is planned with coloured plaster surfaces in order to create a spacious, friendly, child-friendly covered entrance area.
The middle area is intended as a connecting design element, which is planned as a single-storey structure and is planned as a roof terrace with a pergola in the upper storey area or receives a green roof in some areas.
The two main building structures will be designed in a conventional construction method with rendered brickwork and a gable roof with a roof pitch of 15°.
The southern part of the building is planned with a loggia on the upper floor in order to break up the massive structure in terms of design. The parapet areas and parts of the façade will be covered with wooden panelling and support the design idea of visually subdividing the façade.
In contrast to this, the windows in the group rooms are planned as coloured box-type windows with glazing on the outside in order to emphasise the "OUTLOOK" character into the garden. The arrangement was designed to be child-friendly with low sill heights. A direct exit into the garden landscape will also be created. The outdoor area will be enclosed with raised beds and a fence, creating a protected, spacious outdoor area for both groups to play.
 New Projects / Visualizations
New Projects / Visualizations
 Administrative Building
Administrative Building
 EHZ Vechelde
EHZ Vechelde
 Löhne
Löhne
 Revitalisation of the existing hypermarket
Revitalisation of the existing hypermarket
 Specialist toy store in Georgsmarienhütte
Specialist toy store in Georgsmarienhütte
 Kita in Herford Stedefreund
Kita in Herford Stedefreund
 Kita in Bad Salzuflen
Kita in Bad Salzuflen
 EDEKA® Steinhagen
EDEKA® Steinhagen
 Lemgo office building Herforder Str. 101
Lemgo office building Herforder Str. 101