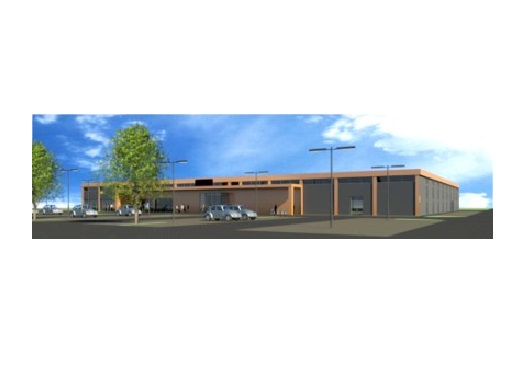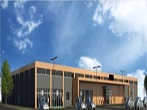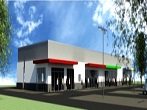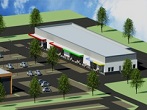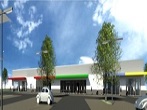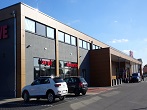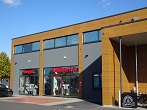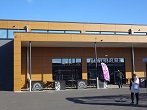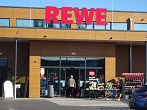BITS & BEITS GmbH • BÜRO FÜR ARCHITEKTUR 30+ since 1991
Architektur • Planen • Bauen • Ausführen
Vechelde
EHZ Peiner Straße, Vechelde
New planning of the REWE supermarket
The property is covered with a REWE store and various specialist stores.
In order to make the location fit for the future, the retail center was redesigned
the buildings according to the latest sales-technical and energetic standards.
specifications planned and designed.
In order for the new buildings to be realised, the entire old stock along Peiner Strasse will be demolished.
Building application from July 2019
NRI 4.855m²
BRI 37.427m³
Height : ca. 7,50m
Construction: 1. storey flat roof
Stb – Columns with BSH trusses as supporting structure with exterior walls of cellular concrete.
The compact building was constructed with different colored
the entrance is divided into a column cladding and an
overheight canopy with lateral edging especially
and colored in wood optics of the building body.
Planning of a retail park
Building application from July 2019
NRI 1.200 m²
BRI 9.800m³
Height : ca. 5,80m
Construction: 1. storey flat roof
Stb - columns with reinforced concrete trusses as supporting structure
Facades with aerated concrete outer walls and colour-contrasting
Thermo walls made of coated sheet steel.
 Retail Shops
Retail Shops
 Bünde
Bünde
 Löhne
Löhne
 Rhauderfehn
Rhauderfehn
 Bielefeld
Bielefeld
 Lemgo
Lemgo
 Vechelde
Vechelde
 Specialty Markets in Warstein
Specialty Markets in Warstein
